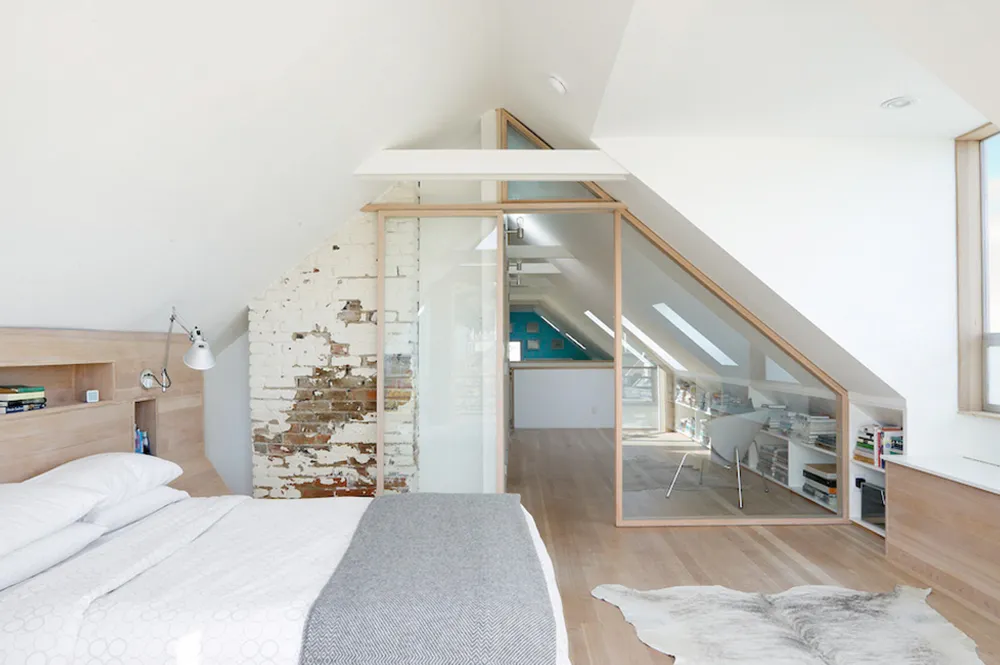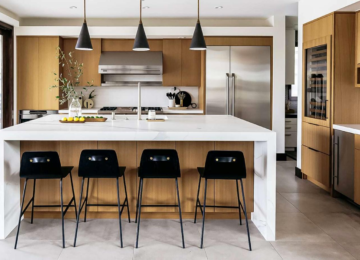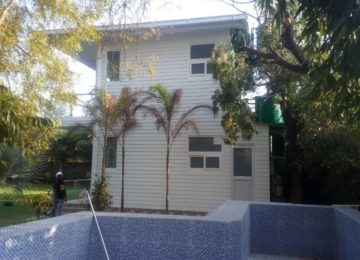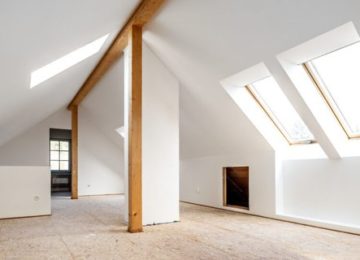Converting an attic into functional living space is a fantastic way to maximise the potential of your home. Attic conversions offer a unique opportunity to create additional rooms without altering the building’s footprint.
Here are some important considerations for planning and designing your attic conversion project:
Assessing Feasibility
Before diving into your attic conversion project, it’s essential to assess the feasibility of the endeavour. Factors such as the height of the attic, structural integrity, and local building codes play a significant role. If the attic has a high ceiling and sufficient space, it’s a strong candidate for conversion.
Designing Adequate Access
Access to the attic is crucial for usability. Consider options like ladders for stairs and high ceiling or even a space-saving spiral staircase if space allows. The choice of access should be practical and in line with the overall design aesthetic.
Maximising Natural Light
Attics often lack abundant natural light. Incorporating windows or skylights is essential to create a bright and inviting atmosphere. Consider adding windows that provide a view of the surroundings or installing a light that looks like a skylight to mimic the effect of a traditional skylight.
Addressing Insulation and Ventilation
Insulation and ventilation are critical for ensuring a comfortable and energy-efficient living space. Proper insulation helps regulate temperature, while adequate ventilation prevents moisture buildup. Consult professionals to determine the best insulation and ventilation solutions for your attic conversion.
Planning Room Layouts
Efficient use of space is paramount in attic conversions due to the unique angles and dimensions. Plan room layouts carefully to optimise functionality and aesthetics. Custom-built furniture and storage solutions can maximise space utilisation.
Incorporating Structural Considerations
Attic conversions may require adjustments to the existing structure. Consulting with structural engineers ensures that any modifications are safe and compliant with building codes. Reinforcing beams or walls may be necessary to accommodate the new use of the space.
Utilising Built-In Storage
Given the potential for limited floor space, built-in storage becomes invaluable. Utilise nooks and crannies for clever storage solutions that seamlessly blend with the design. Custom cabinets, under-bed storage, and built-in shelves are excellent options.
Planning for Plumbing and Electrical Needs
If your attic conversion includes bathrooms or additional electrical outlets, careful planning is essential. Plumbing and electrical work may require modifications to the existing infrastructure. Consulting professionals ensures that all installations meet safety standards.
Considering Design Elements
Design elements, such as colour schemes, flooring, and lighting fixtures, contribute to the overall ambiance of the converted attic. Choose elements that reflect your personal style while creating a cohesive and inviting atmosphere.
Convert Your Attic Today with AtticPlus!
Apart from the abovementioned factors, you must also consider hiring the right professionals for your attic conversion project. Such include AtticPlus—a company in Sydney that specialise in attic storage, ladders, skylights, and illume.











